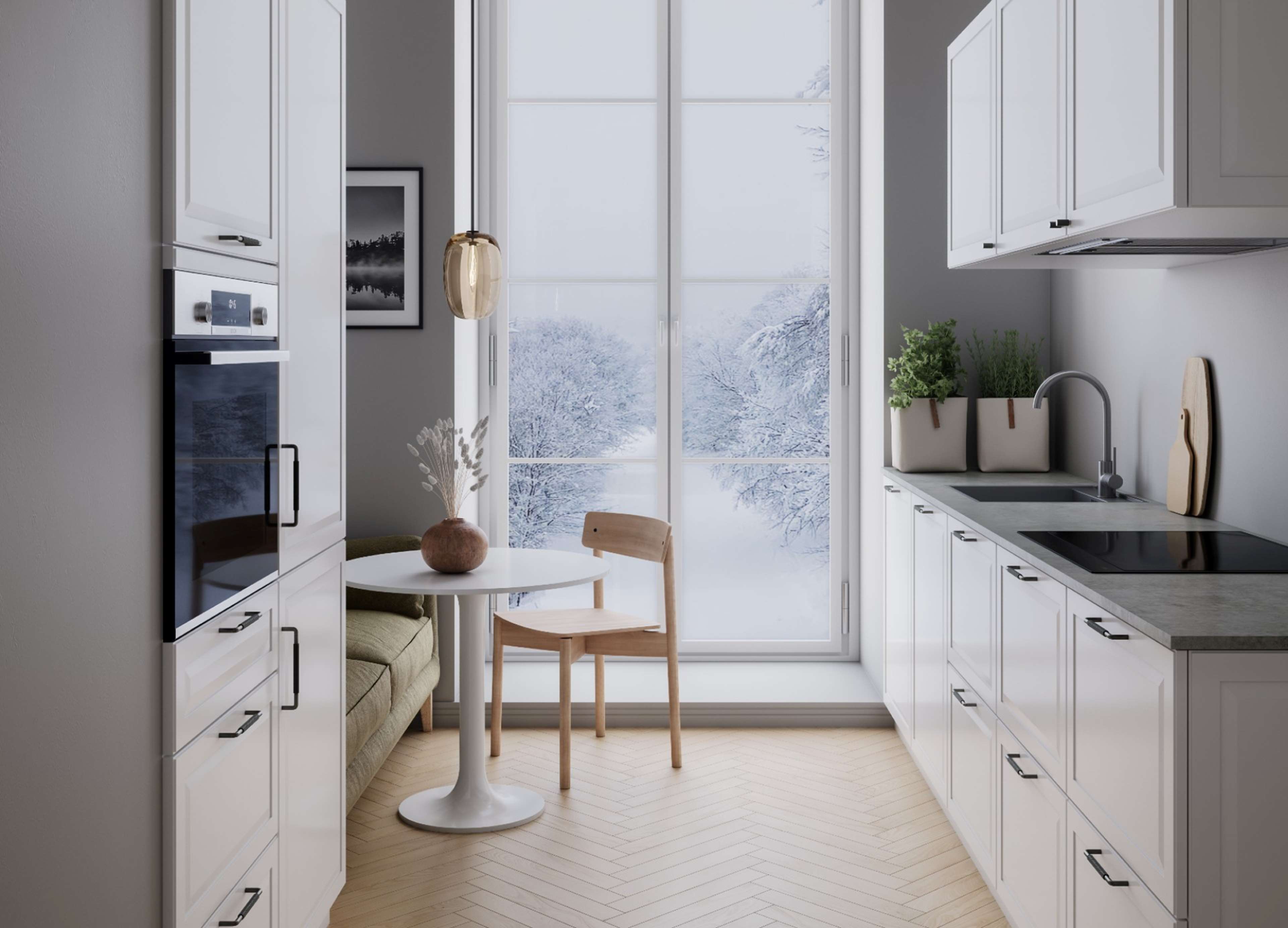Guide to a U-shaped kitchen
A U-shaped kitchen is generally classified as one with cabinets and countertops on all three sides (and open-ended where you walk in) – think a horseshoe layout. It’s a great shape suiting both large and smaller kitchens.
What are the benefits?
Maybe you’ve heard of the working triangle during your kitchen planning research? The U-shaped kitchen is a perfect example of this working in harmony. The triangle of any kitchen should involve the fridge, oven/stove and sink all being within easy reach, which is exactly what happens in this style of kitchen. A huge benefit for having a harmonised cooking experience.
The layout, and maximum counter space, also makes it easy for two or more cooks to be working on a meal without disrupting each other too much. In general, it’s an incredibly user-friendly kitchen with a cupboard and storage area complementing the counter space.
What are the considerations?
Well, the size of the room can change the feel of this kitchen. If the floor space is too big, then the working triangle can suddenly be almost too big, making it a hindrance. Equally, if the floor space is too small, it can feel a little tight.
It’s also worth thinking about how you’ll be maximising the space in the two bottom corner cabinets – they can be tricky to get to! Consider investing in a turntable organiser or carousel to be sure you’re using it all up.
Can a U-shaped kitchen be adapted?
Absolutely. The beauty of this kitchen is that it can be easily adapted. The most normal adaptation is the addition of a breakfast bar. These not only pack in a little extra storage and counter space but can also create a cosy feel and a great place to have quick meals. If you have large windows these can be great to use as a focal point at the end of your kitchen, they’ll let in plenty of natural light and can be great to look out of whilst you do the dishes. The possibilities are truly endless, check out our Instagram page for what others have done to make a unique U-shaped kitchen.
How to maximise space
If your U-shaped kitchen is on the smaller size consider adding extra shelving, hanging pots and pans higher up - or from the ceiling, very chic!
Any awkward spaces can be turned into mini pantries - and be sure to use them all the way to the ceiling. Buy a little stool to ensure you can get to all these tucked away corners of your kitchen.
A kitchen island offers not only extra counter space (and a great place to chat) but can be used for wraparound storage, or handy shelving to keep bulkier kitchen items that you need at arm's length but don’t want out 24/7.
