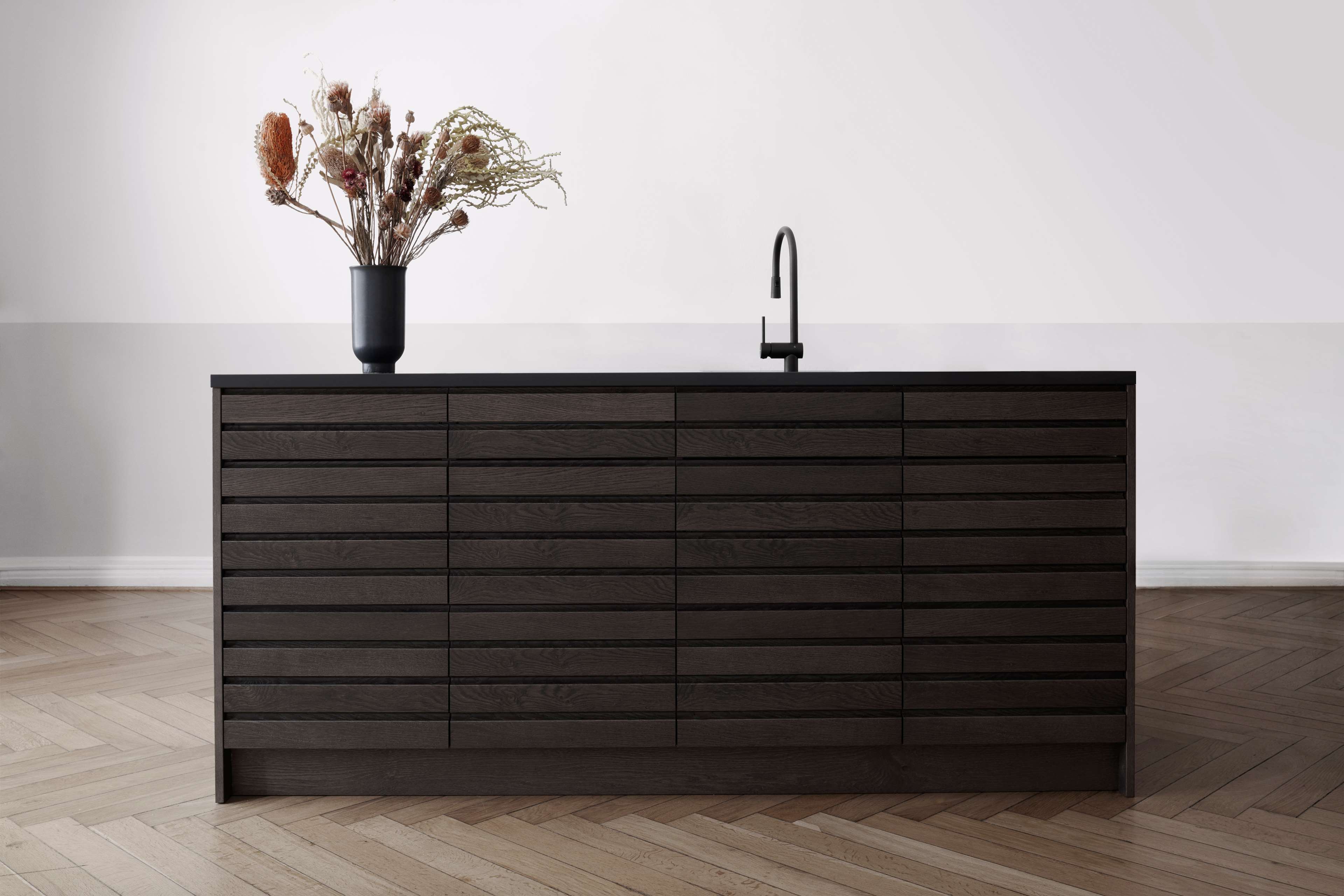Kitchen living room inspiration, pictures and tips for design
A quick google or pinterest search is super helpful here for finding out, of course, what you love but equally what you’re totally not into. It’s a great idea to have the square metres you’re working with before you begin, then you can really start to see what your open plan kitchen could look like.
-- Remember
Considering design also means, considering practicalities. It’s a good idea to speak with a kitchen designer, builder or architect to see if your ideas can actually be realised. Moving water lines, knocking down walls and window positioning are just some of the most common hurdles that have to be overcome, so it’s worth talking to trusted experts.
