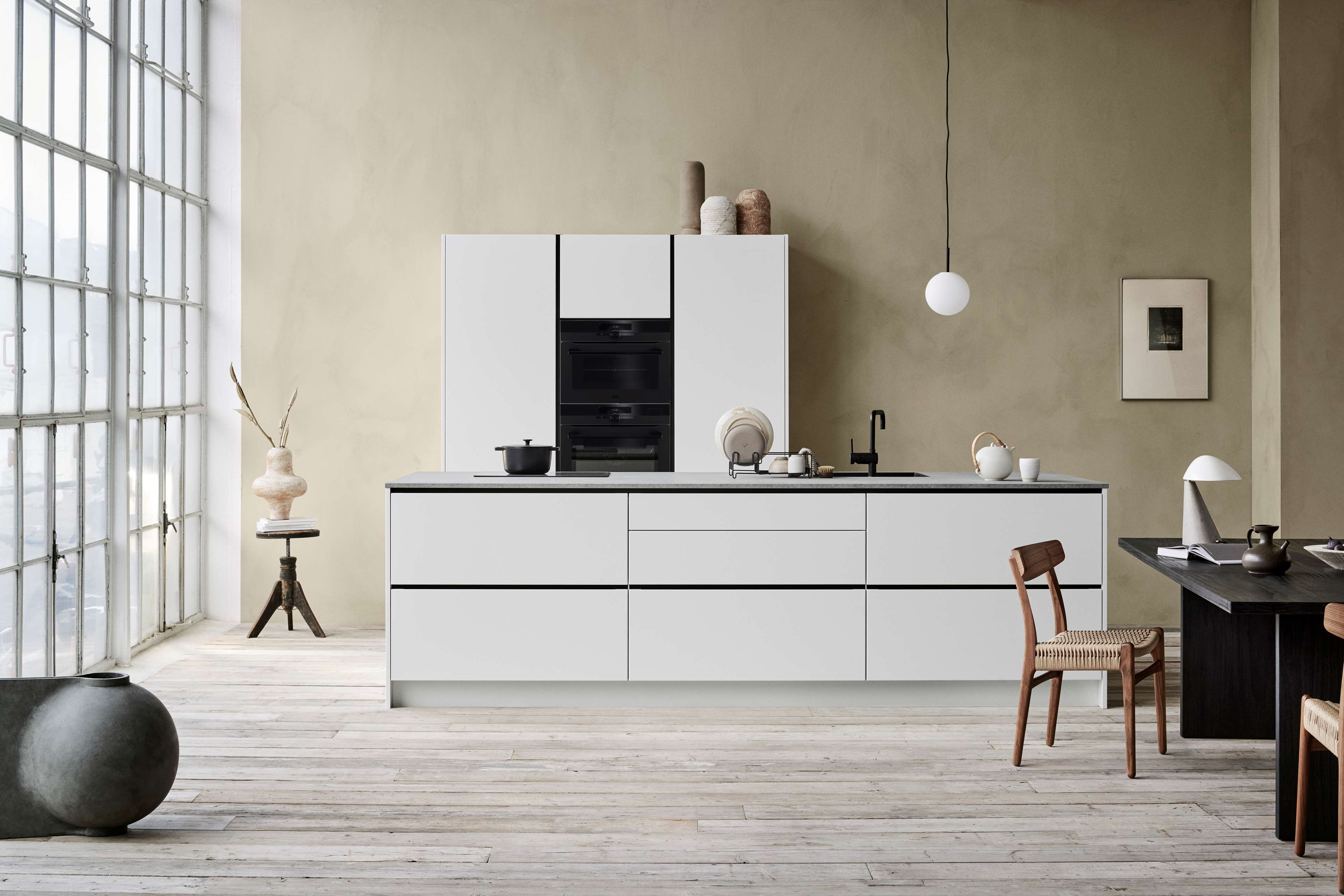Sometimes knowing what you want is the hardest thing to figure out. Let us walk you through some elements you should consider while dreaming up your new kitchen. Every project needs to start somewhere. A little dreaming mixed with practical considerations will make dreams a reality in the long run when it comes to a new kitchen.
How do you find inspiration for your new kitchen?
There are no two ways about it; renovating or building a kitchen from scratch is a big decision. Sometimes just knowing where to start can be the hardest part. We have an in-depth and practical guide here, but what about when you need some inspiration?
What do you need from your kitchen?
The next time you’re putting together a quick lunch, a more elaborate dinner party, or simply coming in from work and putting your bag on the kitchen counter, consider this question: what is missing? Are you hovering around, desperately looking for space for the bowl you’re holding? Or maybe you’ve had enough of those cookbooks that keep falling off the shelf? Perhaps you’re happy with the space but are going to scream if you look at your dated cabinets again?
Consider your needs, if they’re being met, and if not…what would help? Both for cooking or storage, as well as the life that takes place daily in that space.
PRATO black
123 456,-
Is it simply a kitchen, or would you like a homework nook, perhaps a small office space, or to fit in a larger table for socialising in the kitchen more comfortably than before? Your needs, desires, ー and dreams ー determine what type of kitchen you should be considering and, ultimately, how you should design your kitchen.
Your kitchen's size and fixed practicalities (such as water and electric points) will put in some practical limitations. An apartment kitchen should rely on maximum space utilisation; think floor-to-ceiling cabinets and clever space usage. A large kitchen should consider how the elements come together and work to optimise the movement and flow of the space.
Kvik Tip: Start with the kitchen you have. Picture what you already have to determine what you want to keep and what has to go. What role does the kitchen play in your everyday life and the way you interact in it? What works well, and what do you wish was different and better?
Gathering inspiration and ideas
Research the market thoroughly before deciding on a new kitchen. You should have a complete overview of what's out there to get an idea of what you want and avoid disappointment if you see something you'd like when it's too late!
Go to the store, speak to experts and pick up catalogues to get an impression of the kinds of decor, design and materials available. Go through blogs, magazines and social media to look at trends, get inspired and see what you do and don't like. Check out hashtags too ー #kitcheninspiration #kvikkitchen #kitchengoals on Instagram have thousands of images from customers – just like you – to drool over. Find what excites you and doesn't, so you can start narrowing down what you actually want! Another great place to start is our Pinterest; we've got loads of inspiration for you there.
Start with a layout
Now that you've considered how you use your space and have soaked in some inspiration, it's time to visualise your dreams for the space you have.
That’s where our kitchen experts come to the rescue. Together you’ll create a 3D design that you can use to imagine what your finished kitchen will look like! This makes it so much easier for you to see what real kitchens will look like in your space, help you start finalising styles that work or don’t and generally help your imagination a little bit more.
Consider if your kitchen will be a separate room, part of a living area that serves several purposes or our classic Sociable Kitchen®.
Suppose your kitchen is integrated with another room. In that case, you’ll be happy to hear about our XL cabinets which already offer 15% more space than the average. Our XXL cabinets are even larger, although you’d hardly notice, thanks to our clever design.
Make sure to prioritise functionality
As you get to grips with what you want from your kitchen, it’s time to focus on functionality and decor. All of this must align with the needs that you came up with right at the start; after all, you’ll be the one using it every day.
Who will be using the kitchen? Will it just be you and other adults? Or do you have little hands who will be trying to break your finest china? If you have kids in the family, do you want them to reach their own cups and bowls easily? Do you have a couple of Great Danes who can sniff a little higher than you thought -- so a tall worktop might be a good idea for everyone? Finally, consider the size of your family, and make sure there’s enough room for you all to be there!
Examples of kitchen designs
DesignsMANO dark grey
1 234,-
OMBRA green
12 345,-
VEDA light oak
12 345,-
